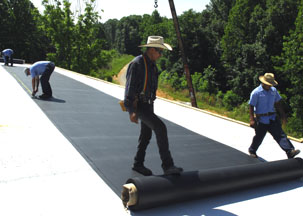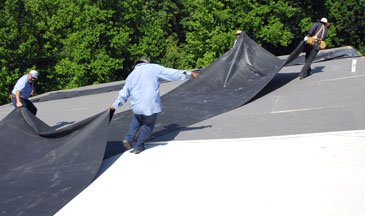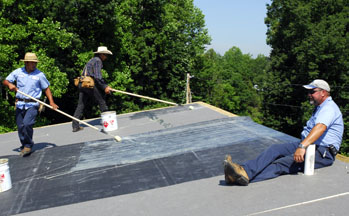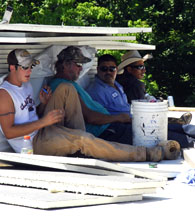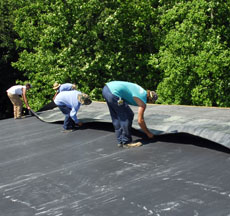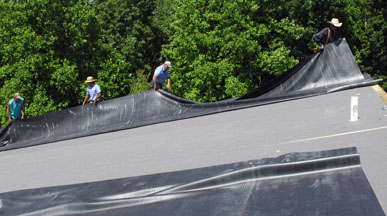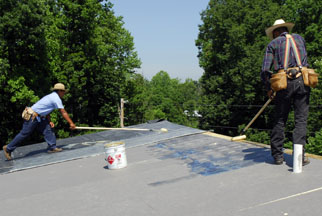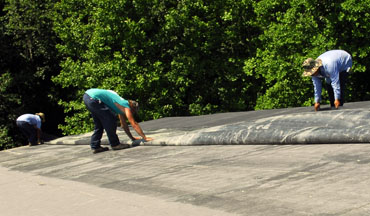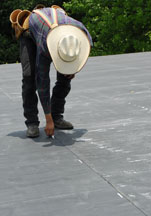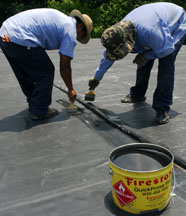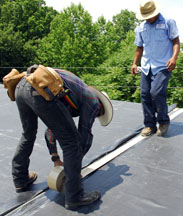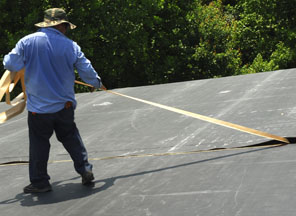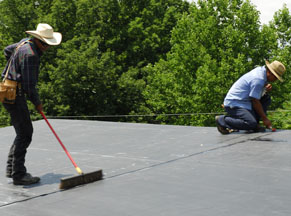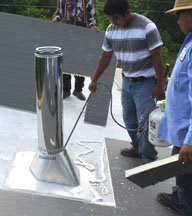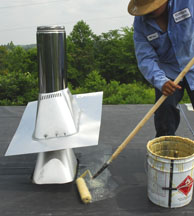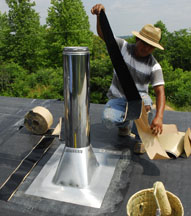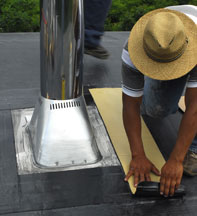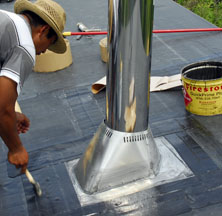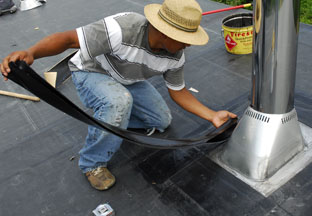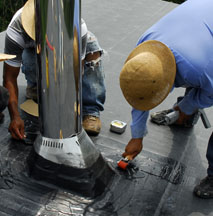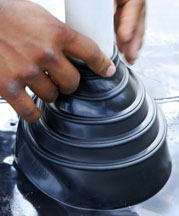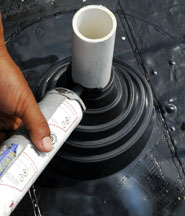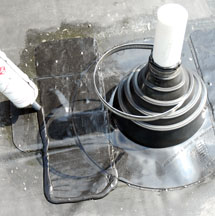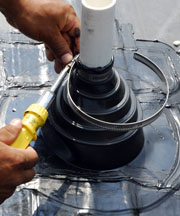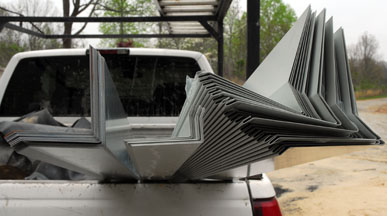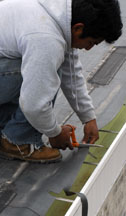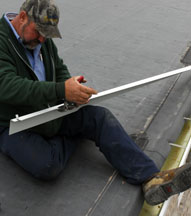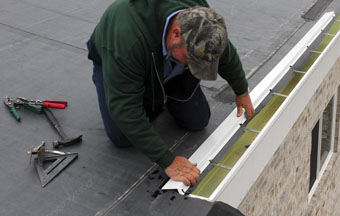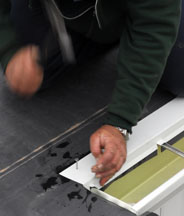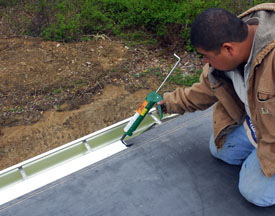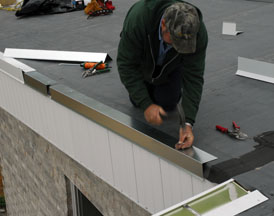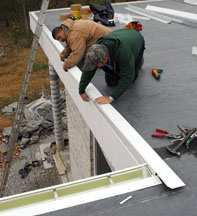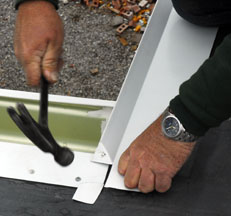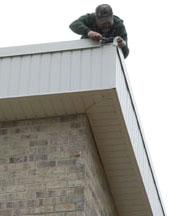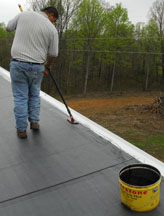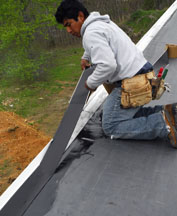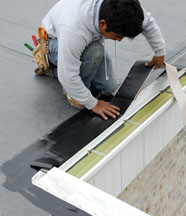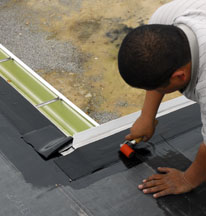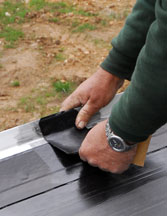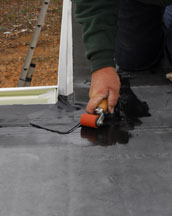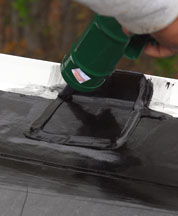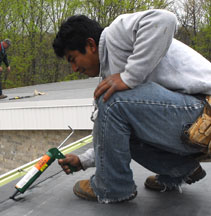| Turner Roofing (28 Kittyann Drive, Crossville, TN 38555, (931) 484-5307) installed an insulated rubber roof over the concrete slab to protect it from rapid cooling and heating and to waterproof the surface. Aluminum flashing will eventually cover the overhang (after the walls have been bricked). We plan to install peel-and-stick solar laminate over part of the rubber roof later to generate electricity for the house. | ||
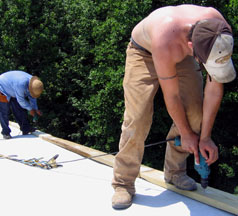 |
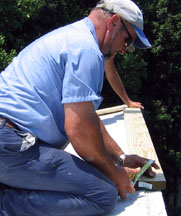 |
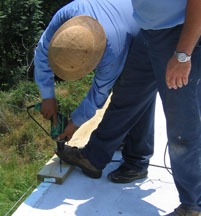 |
| Jose Perez screwed 1/4" x 3 1/4" Tapcon concrete screws into holes that Wade Bottom II drilled into 2" x 6" pressure-treated wood and the concrete slab. It will secure the rubber around the perimeter and support a metal drip edge. | Max Norred set the boards 3/4" off the edge of the roof, beginning at the corners. (The top of the aluminum flashing that will cover the overhang will be secured to this wood, too.) A string that is secured and held taught with screws helped line up the boards as they were screwed in place over the surface that was prepared by chipping and grinding off the rough concrete on the edge of the roof. | |
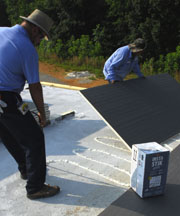 |
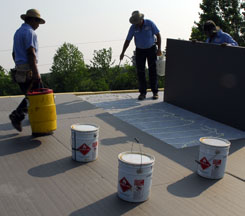 |
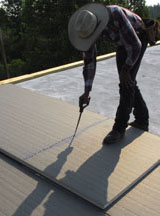 |
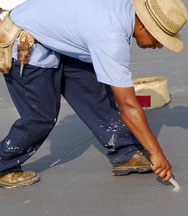 |
| Max sprayed Insta Stik Quick Set commercial roofing adhesive onto the concrete while Jose placed 4'x 8' x 1 1/2" Polyiso panels (alternating the seams from row to row) and Dario Salomon Perez walked over them for adhesion and to weight them down. | Ovidio Vasquez placed a panel where it needed to fit, then cut it to size along a chalk line. | Dario cut the top of a panel where it needed to bend to conform to the uneven surface of the concrete. | |
