| Stone Steel in Cookeville, TN, designed the stairs on an autocad system, then fabricated and installed the steel stairs and railing. The 3/16" thick 9" x 2" x 2" angle iron that supports the treads was MIG welded to the 10" wide runners in the shop. The 1 1/2" round pipe that makes up the railing was also fabricated there. | ||
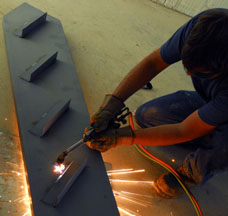 |
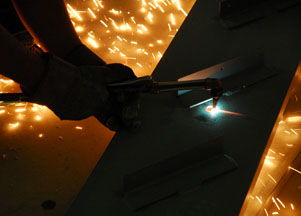 |
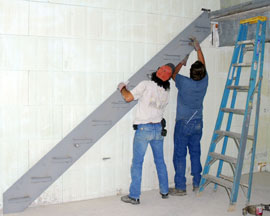 |
| On site, Bruce Manning used a gas torch to cut 2 holes for the bolts that will secure the runner to the wall. | William Baney and Bruce then set it in place. | |
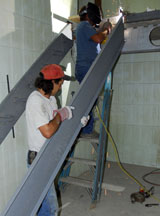 |
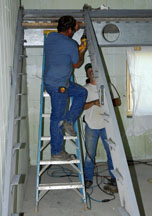 |
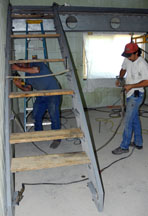 |
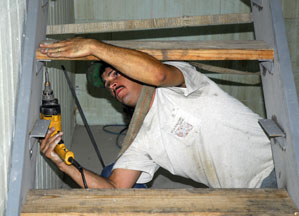 |
| A few metal spacer bars were placed between the stringer and wall to make a gap for the sheetrock. The top of the stringers were tack welded to the angle iron at the edge of the upper floor. Next, temporary wood stair treads were screwed from the bottom of the boards through holes in the angle iron supports. | |||
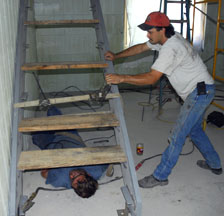 |
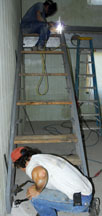 |
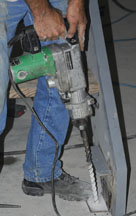 |
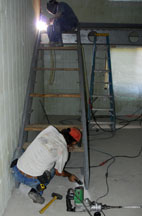 |
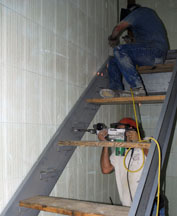 |
| A ratchet strap helped cinch in the outer stringer to the correct width so that the boards could be screwed in place. Angle iron (3/16x4x3x3") was welded to the bottom of each stringer, holes were drilled into the concrete, then the stringers were bolted to the floor. The top of the stringers were then welded in place. | ||||
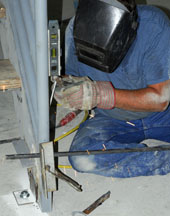 |
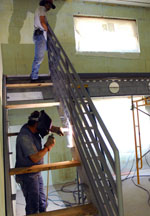 |
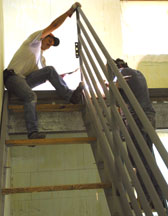 |
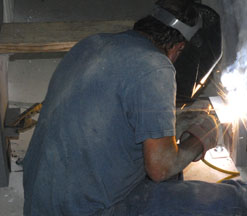 |
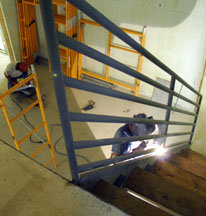 |
| The railing was set onto the top of the stringer, then it was welded in place, assuring that it was plumb with a small magnetic level. | ||||
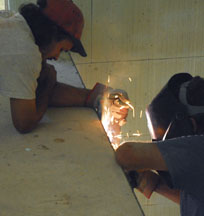 |
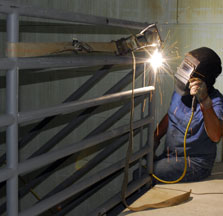 |
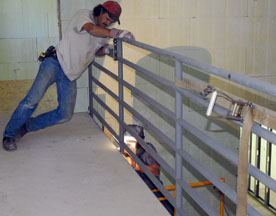 |
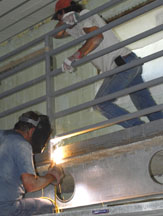 |
| Metal brackets were welded to the angle iron on the edge of the floor, then the other railing was stick welded to the brackets. | |||
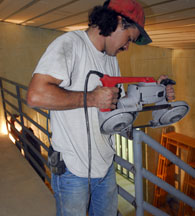 |
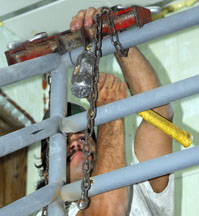 |
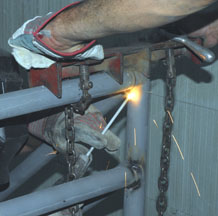 |
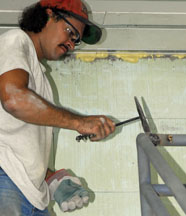 |
| William cut the balcony rail for a better fit with the stair rail . . . | then lined them up and clamped them together with a chain vice. | Bruce stick welded the railings together . . . | then William cleaned the weld with a chipping hammer . . . |
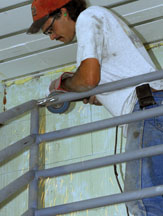 |
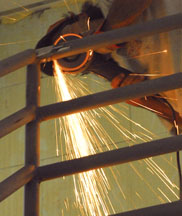 |
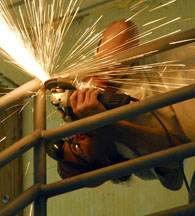 |
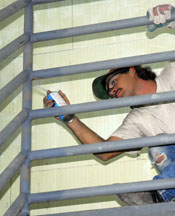 |
|
. . . and a 4 1/2" 60 grit abrasive mop disk. William then spray painted the joints with primer. Later on, we will paint the stringers and railing white, then install 2" thick ash treads. |
|||
Link to footer and slab construction.
Link to ICF wall construction.
Link to construction of second floor.
Link to construction of walls of second story.
Link to ICF roof construction.
Link to stovepipe installation.
Link to insulated rubber roof installation.
Link to the window and door installation.
Link to steel framing.
Link to brick laying.
Link to overhang installation.
Link to gutter installation.
Link to electrical work.
Link to plumbing installation.
Link to septic tank installation.
Link to sheetrock/drywall installation.
Link to mudding / sheetrock finishing.
Link to painting of the walls and ceiling.
Link to the installation of the floor tile.
Link to the installation of the flexible solar panels.
Link to the installation of the exposed aggregate driveway.
Back to the ICF main page.
Web page, text, and photographs by Carol Ventura in 2008.