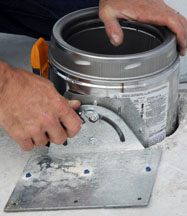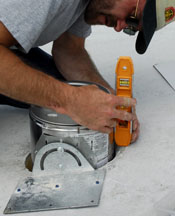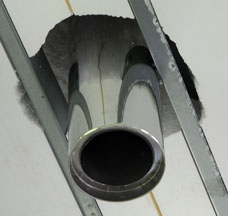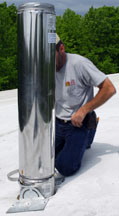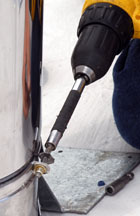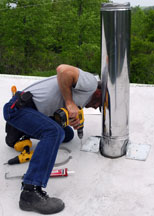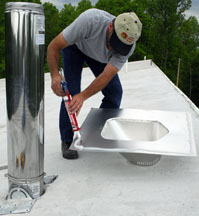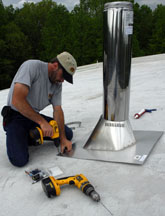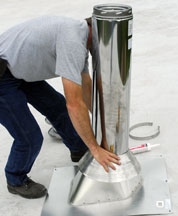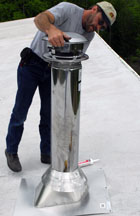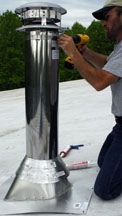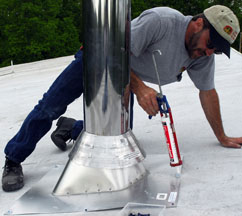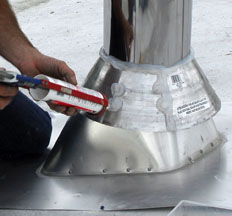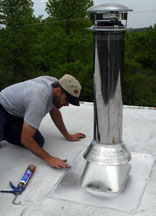|
An 8 1/4" diameter hole was cut into the ICF roof panel, then a cardboard
sonic tube was inserted before the concrete was
poured to provide a hole for the stovepipe. |
||
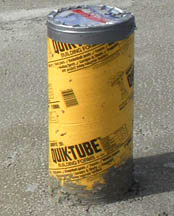 |
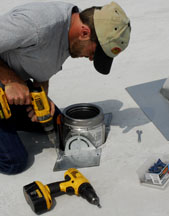 |
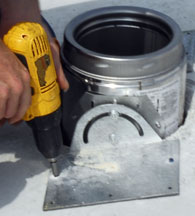 |
| The sonic tube was left in place all winter to keep out the rain, then it was removed right before Dale arrived. | A hammer drill and the bit included with the screws was used to make pilot holes that were 1/4" deeper than the screws. | Dale used a hex socket mounted in another drill to screw Tapcons through the bracket holes and into the concrete. |
