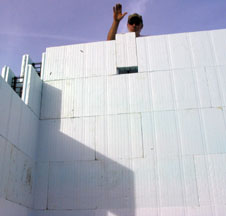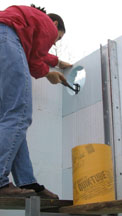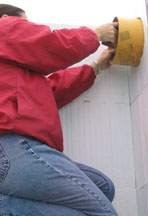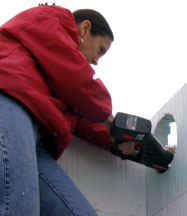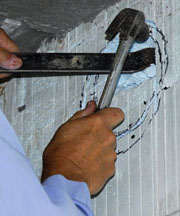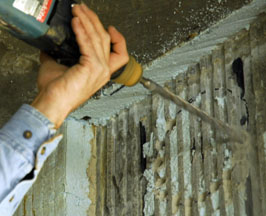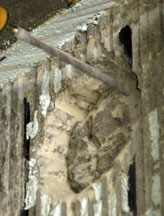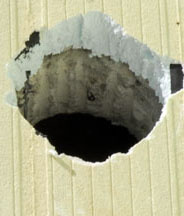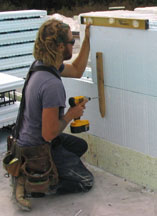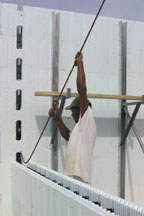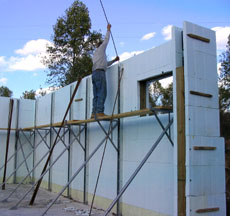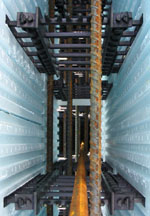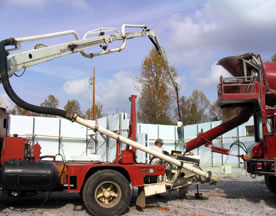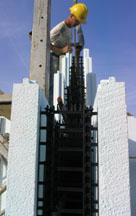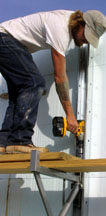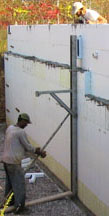| After the ICF's have been cut and stacked, changes are still possible. Windows may be moved and new ones can be cut out and framed in. | ||||
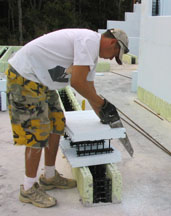 |
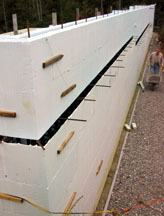 |
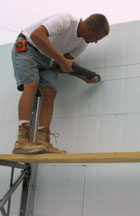 |
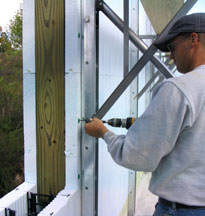 |
|
|
Ryan cuts an ICF block to size with a handsaw. |
A brick ledge (created with an angled block) follows the ground level. Rebar supports the upper blocks. | The window was cut out, then pressure-treated wood was secured to the sides and top of the opening. Extra care should be taken with the size, level, and square of all rough opening. | ||
